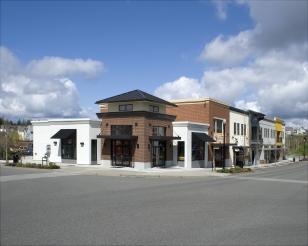A mixed-use “New Urbanism” development that combines a mixture of housing types and commercial and civic buildings into a comprehensively planned community. CDA + Pirscher Architects was responsible for the master planning and the design of much of the commercial core of the village, including this two-story 45,000-square-foot mixed-use building that includes health club facilities, a Montessori School, medical offices, and commercial services with fantastic views over the Snoqualmie Valley to the Cascade Mountains beyond.
