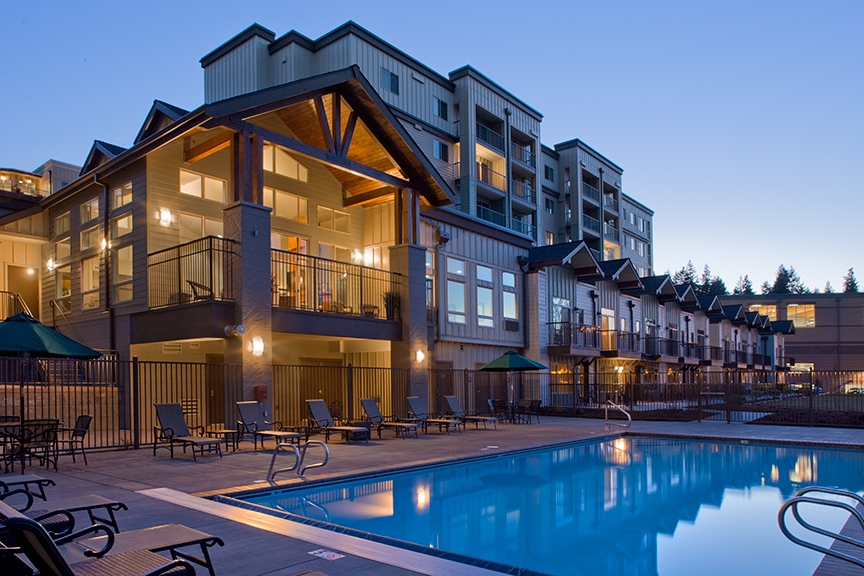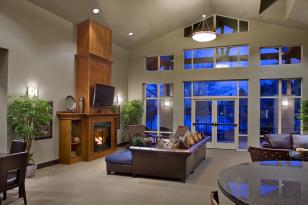Echo Lake is a mixed-use development scenically located on the southern end of Echo Lake at the intersection of Aurora Ave N and N 192nd St. in Shoreline, Washington. The urban-styled design consists of two mixed-use buildings and two residential buildings in coordination with other architects for senior housing and the Shoreline Family YMCA.
The mixed-use buildings and the residential buildings consist of five floors of residential units containing one-, two- and three-bedroom units. A row of nine, two-story town homes and the development’s clubhouse face the lake. All buildings contain two floors of structured parking.
The building’s exterior includes fiber cement panels with a stone finish at the base with a heavy cornice band separating it from the siding on the upper floors. The siding alternates between board and batten and horizontal styles. Roof forms are articulated by varying parapet wall heights and gabled forms at the entries to the apartments, clubhouse, and townhouses.

